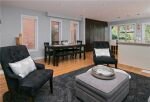 |  |  | | Over 2300 SF of stunning living space |  |  |  |  |  |  | | Open Concept Main Floor |  |  |  |  |  |  | | Hardwood throughout main floor |  |  |  |  |  |  | | Perfect entertaining layout |  |  |  |
|  |  | MLS # W3568713 |  |  | Title: 1046 Johnson's Lane |  | Address: 1046 Johnson's Lane, Mississauga |  |  | Status: Sold |  |  |  |  | | Area: |  | Clarkson |  | | Major Intersection: |  | Lakeshore/Clarkson |  | | Property Type: |  | Semi-Detached |  | | Number of: |  | | bedrooms: |  | 3 | | bathrooms: |  | 4 |  | | Description: |  | Simply Stunning Home! Nestled On An Amazing 23 X 213 Lot. Open Concept Main Floor With New Chef's Kitchen In 2014, 7 Foot Centre Isle, Granite, Tons Of Cabinets. W/O To 2 Tiered Deck & Private Backyard Oasis Backing On Birchwood Park. Fin Bsmt In 2012 With Custom Built-In Entertainment Centre, 3 Piece. Master With 4 Piece En-Suite & W/W Closets. Minutes To Lake, Clarkson Go, Rattray Marsh, Lorne Park School Dist. Over 2300 Total Sq Ft. Shows A 10+
Ss Fridge, Oven, & D/W, Range Hood All 2014. Washer & Dryer. Elf's, Window Blinds. Gb&E, Cac. Brdlm W Laid. 2 Remotes For Garage Opener. Excl: Bar Fr In Bsmt & 2 Speakers Attached To Wall In Bsmt. Hwt(R) New. Open House Sat/Sun, 2-4 |  | | Possession date: |  | 10/13/14th Tba |  | | Home style: |  | 2-Storey |  | | Square feet: |  | 1500-2000 |  | | Garage size: |  | 1 |  | | Parking spaces: |  | 3 |  | | Lot size / Acreage: |  | 23.03x217.06 FT |  | | Exterior finish: |  | Brick |  |
|  |  |  | | Disclosure Statement: |  | Although the Information displayed is believed to be accurate, no warranties or representations are made of any kind. |
|  |  |  | | Brokered & Advertised by: |  | RE/MAX Ultimate Realty Inc., Brokerage |
|  |
|