 | 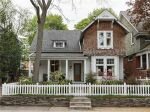 |  | | One of the most admired homes in the hood! |  |  |  |  | 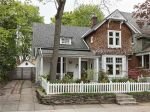 |  | | Long Private Drive at side of home |  |  |  |  | 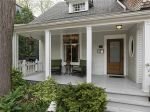 |  | | Magnificent front porch overlooking perennials |  |  |  |  |  |  | | Centre Hall plan with spacious principal rooms |  |  |  |  |  |  | | Living has picture window and gas fireplace |  |  |  |  |  |  | | Large Dining room |  |  |  |  |  |  | | Wood plank flooring throughout home |  |  |  |  | 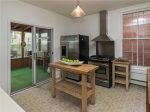 |  | | Kitchen walks out to sunroom |  |  |  |  |  |  | | Sun-room is a three season room overlooking yard |  |  |  |  |  |  | | Large upstairs Hallway |  |  |  |  |  |  | | Large Master Bedroom |  |  |  |  |  |  | | Double closet in Master |  |  |  |  |  |  | | Large second bedroom with double closet |  |  |  |  |  |  | | Main Bath with heated slate floors |  |  |  |  | 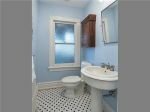 |  | | Main floor 2 piece bathroom |  |  |  |  | 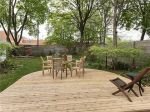 |  | | Large deck for summer entertaining |  |  |  |  | 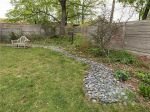 |  | | Back garden full of perennials |  |  |  |  | 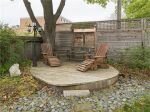 |  | | Simply a Muskoka Oasis |  |  |  |  | 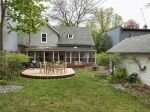 |  | | 50 x 130 foot lot |  |  |  |  | 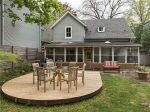 |  | | Just watch the world go by |  |  |  |
|  |  | MLS # E3204133 |  |  | Title: 24 Austin Ave |  | Address: 24 Austin Ave, Toronto |  |  | Status: Sold |  |  |  |  | | Area: |  | South Riverdale |  | | Major Intersection: |  | Pape/Gerrard |  | | Property Type: |  | Detached |  | | Number of: |  | | bedrooms: |  | 3 | | bathrooms: |  | 2 |  | | Description: |  | Beyond The White Picket Fence Lies One Of The Most Admired Homes In South Riverdale! Built In 1886 This Coveted Home Is Nestled On A Prime 50 X 130 Foot Lot With A Private Drive And A Muskoka Oasis As Your Backyard! Large Enchanting Front Porch Welcomes You To A Centre Hall Plan With Many Period Details & Modern Amenities. 4 Piece Spa Bath With Heated Floors, Soaker Tub. 2nd Floor Laundry. Magnificent Perennial Gardens, Front And Back! Truly A Must See!
Huge 3 Season Sun Room O/L Yard! Ss Fridge, Gas Stove, Range Hood. Dishwasher, Washer & Dryer. Gb&E, Slim Jim A/C. Hwt Owned. Elf's. Gas Hook Up For Bbq. Excl Window Cov's. Updated Mechanics. Walk Score 95! Open House Sat 1-5 & Sun 1-4 Pm |  | | Possession date: |  | 30-90 Days Tba |  | | Home style: |  | 2-Storey |  | | Square feet: |  | 1500-2000 |  | | Parking spaces: |  | 2 |  | | Lot size / Acreage: |  | 49.72x130.11 FT |  | | Exterior finish: |  | Wood |  |
|  |  |  | | Disclosure Statement: |  | Although the Information displayed is believed to be accurate, no warranties or representations are made of any kind. |
|  |  |  | | Brokered & Advertised by: |  | RE/MAX Ultimate Realty Inc., Brokerage |
|  |
|